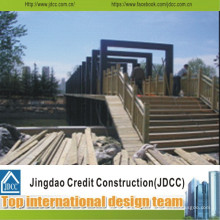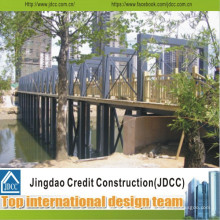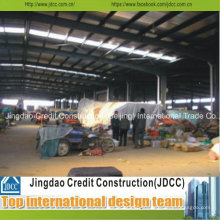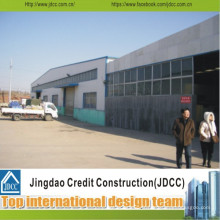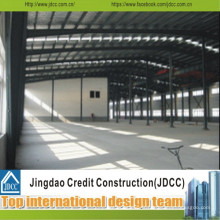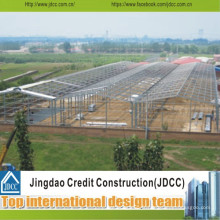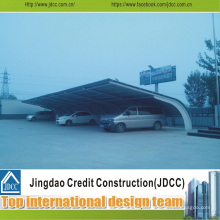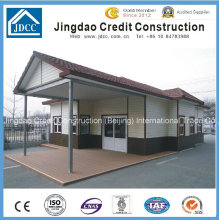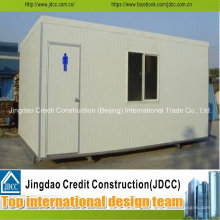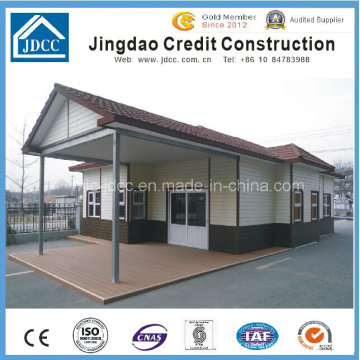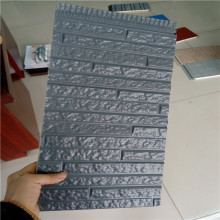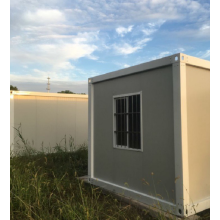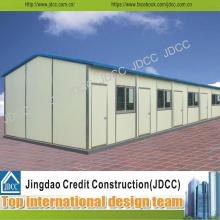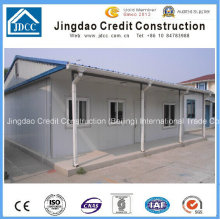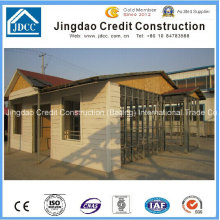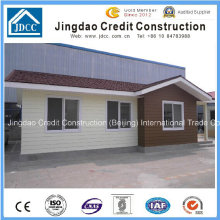Maisons modulaires préfabriquées à coût réduit faciles à installer
Maisons modulaires préfabriquées à coût réduit faciles à installer
| Type de paiement: | L/C, T/T |
|---|
| productivité: | 5000 Sets Per Year |
|---|---|
| Lieu d'origine: | Chine |
| Capacité d'approvisionnement: | 5000 Sets Per Year |
| Certificats : | ISO, CE |
Informations de base
Modèle: JDCC-016-144
Description du produit
N ° de Modèle: JDCC-016-144 Usage: Villa, Dortoirs, Bureaux Temporaires, Hébergement Personnalisé: Personnalisé Toit et Mur Matériel: Panneau "sandwich" Fenêtre: Aluminium / PVC Fenêtre Fonction: Utilisé pour Vivre, Bureau, Logement, Boutique, Forfait Transport Hôtelier : Paquet standard Origine: Chine Matériel: Structure en acier Certification: ISO, CE Structure de la maison principale: Section Porte en acier: Porte en PVC, porte de sécurité Couleur: Personnalisé Marque: JDCC Spécifications: personnalisé Code SH: 9406000090 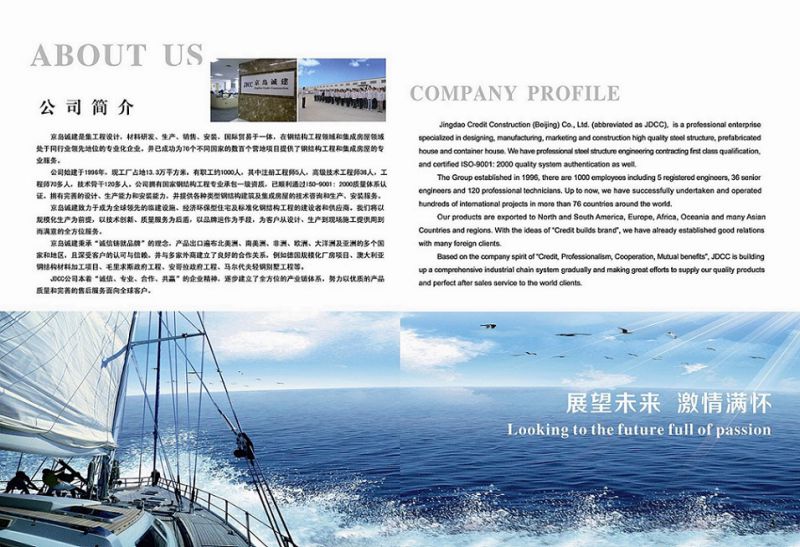 \ n
\ n 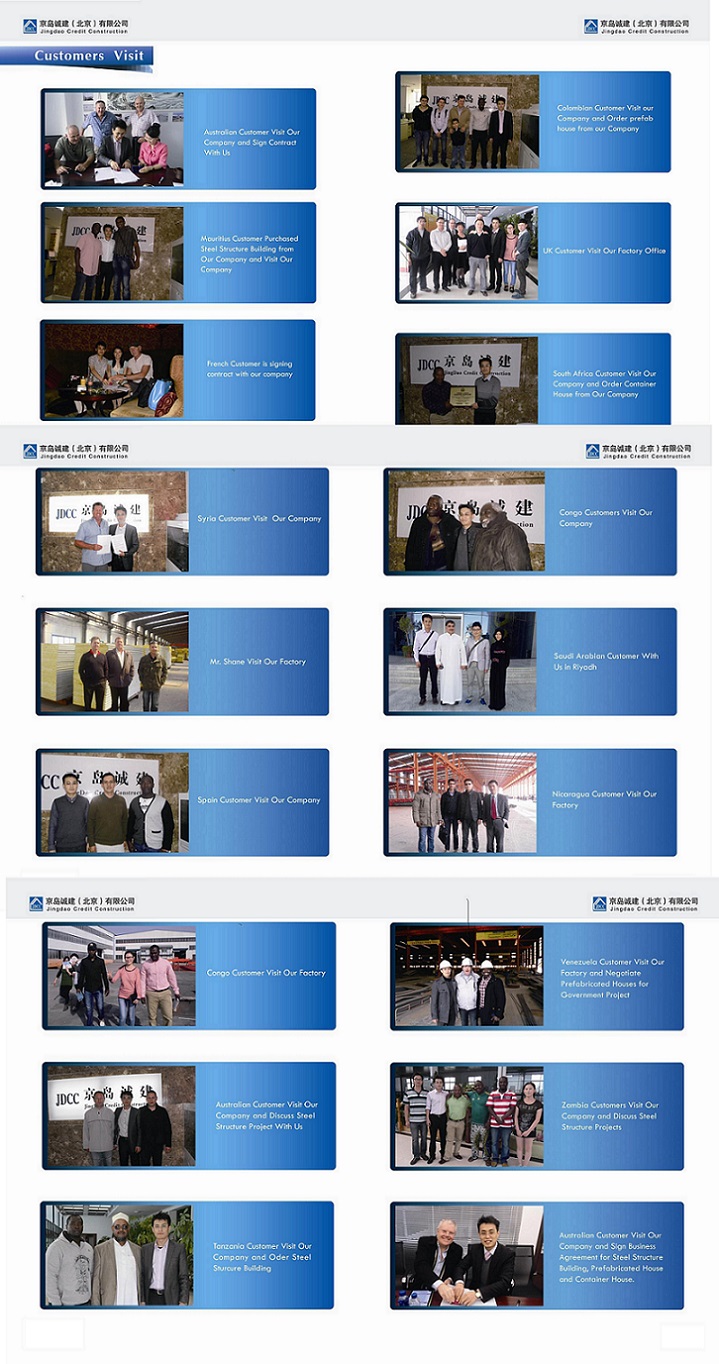 \ n \ nMatériaux détaillés \ n
\ n \ nMatériaux détaillés \ n
Caractéristiques \ n \ n1. Poids léger: Économisez les coûts \ n2. Installation facile \ n3. Sécurité: Matériaux ignifuges \ n4. Bonne isolation phonique \ n5. Rencontrez des conceptions spéciales en raison de sa facilité de mise en forme et de découpage \ n \ nApplication \ Ménage, bureau / buvette temporaire, gymnase, villa, bâtiment mobile, cabine de gardiennage, matériaux de mur et de toit pour la construction ou la structure en acier. \ N \ n
 \ n
\ n  \ n \ nMatériaux détaillés \ n
\ n \ nMatériaux détaillés \ n | Main steel Frame | |||
| steel material | ton | Q345B,Q235B | |
| welding | ton | automatic arc welding | |
| derusting | ton | blasting derusting | |
| painting | ton | antirust paint and face paint | or Galvanized |
| Panel Material parts | (1). External Wall panel: (below is selectable) |
| 1) 50mm, 75mm or 100mm thickness EPS sandwich panel | |
| 2) 50mm, 75mm or 100mm thickness glasswool sandwich panel | |
| 3) 50mm, 75mm or 100mm thickness Rockwool sandwich panel | |
| 3) 900# Corrugated Galvanized Steel sheet with different Color | |
| 4) Kinds of PVC wall panel. | |
| (2). Internal Wall panel: (below is selectable) | |
| 1)50mm, 75mm or 100mm thickness EPS sandwich panel | |
| 2) 50mm, 75mm or 100mm thickness glasswool sandwich panel | |
| 3) 50mm, 75mm or 100mm thickness Rockwool sandwich panel | |
| (3). Roofing panel: (below is selectable) | |
| 1)50mm, 75mm or 100mm thickness EPS sandwich panel | |
| 2) 50mm, 75mm or 100mm thickness glasswool sandwich panel | |
| 3) 50mm, 75mm or 100mm thickness Rockwool sandwich panel | |
| 3)Corrugated Steel Sheet, and insulating layer if need. | |
| 4)Corrugated PVC roof panel. | |
| (4). Skylight: 820# Glass Fiber Reinforced Plastics (FRP) | |
| Door and Window | (1). External Door ( Rolled up door or Sliding door ) |
| -1. Over-heat Orbit Sliding Door with double open | |
| -2. Galvanized steel opening by power-operated Roller Door | |
| (2). Internal Door: | |
| 50mm Thickness EPS sandwich panel with aluminum alloy door frame | |
| (3). Window: | |
| PVC Window or aluminum alloy window frame with glass. |
Groupes de Produits : Maisons préfabriquées
Premium Related Products
autres produits
Produits phares
Modern Design Turkey Steel FactoryPanneau sandwich Panneau en acier préfabriquéAtelier en acier léger à grueEntrepôt structure-structure Large Frame Steel SpacePeb Steel Structure Factory Atelier et entrepôtStructure en acier galvanisé BuidlingEntrepôt en acier de haute qualité et à faible coût (JDCC-SW02)Atelier en acier préfabriqué à faible coût et haute qualité (JDCC-SW01)Bâtiment de construction à faible coût Construction d'acierQ235 Structure en acier à construction en acier léger à galvanisationGrille Structure Strand Steel BuildingMaison de conteneur pliante moderneStructure en acier léger Armoire en acierMaison préfabriquée en acier Jdcc-LightCollier de poulet Magasin de travaux Bâtiment en acierAtelier en acier préfabriqué de grande qualité et large portée en acier préformé
